Get in touch!
Thigazini Constructions
Address: 29/9, Muthumari Amman Kovil Street, Adi Nagar, Selaiyur, East Tambaram, Chennai 600059
Call Us Any Time:
+91 97898 23021Email Us:
thigaziniconstructions@Office Location:
Selaiyur, East Tambaram, Chennai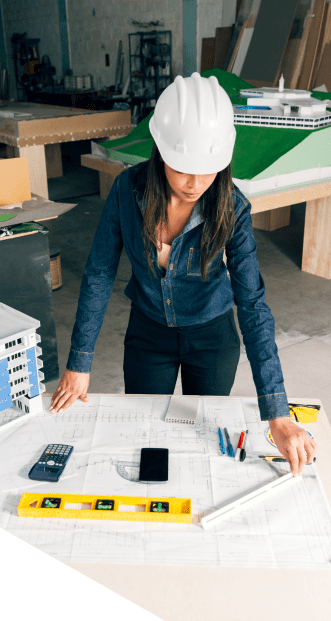
Years Experiences Of Constructions
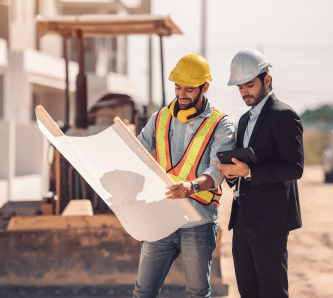

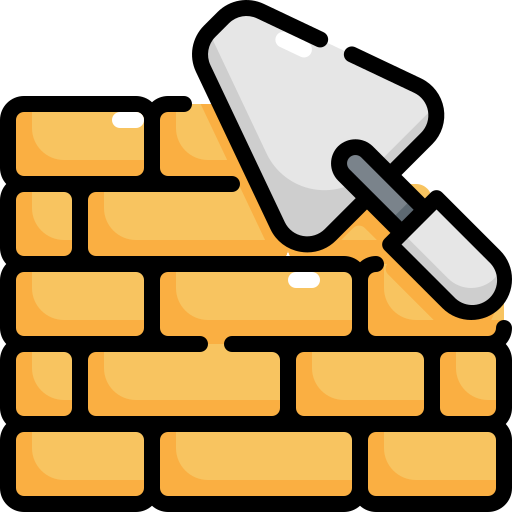
Elevating your vision into reality. Delivering exceptional results through innovative solutions and unwavering commitment.
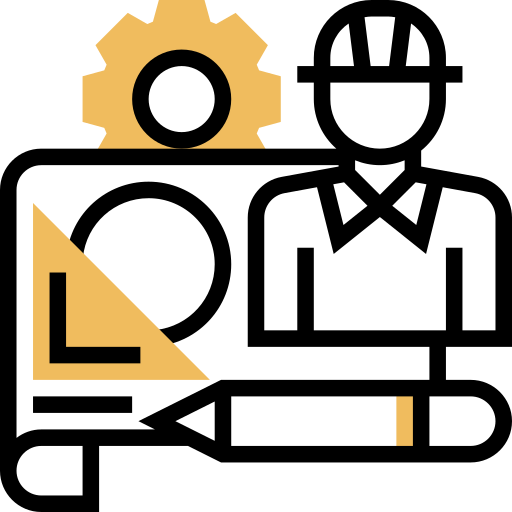
Transforming ideas into iconic structures. Crafting masterpieces that stand the test of time with unparalleled expertise.
Thigazini Constructions is a trusted construction and civil contracting company based in Tambaram, Chennai. We specialize in residential and commercial building projects, offering reliable design, planning, and construction services tailored to client needs.
Our firm operates under the proprietorship of Mr. Kameshwaran Rajendran, who brings years of hands-on experience in the construction industry. Registered under GST No: 33BICPR8437B2ZD, Thigazini Constructions follows all statutory and quality compliance standards to ensure transparency and client satisfaction.
At Thigazini Constructions, our goal is to deliver durable, cost-effective, and high-quality construction solutions that meet your expectations and timelines.
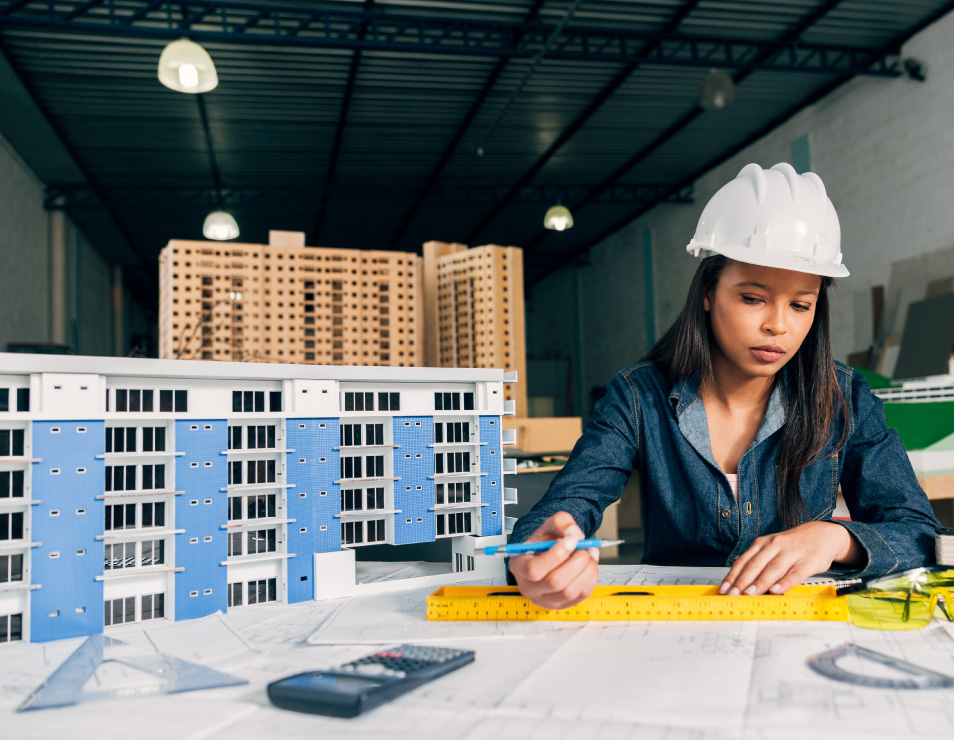
Years Of Experiences
Interested in our services? Request a personalized quote tailored to your project needs.
Make An Appointment
Thigazini Constructions, Selaiyur, Chennai. 12+ years of experience. We specialize in building luxurious and functional homes tailored to our clients' unique needs and preferences. Our team of experts ensures that every aspect of the construction process is executed with precision and attention to detail.

Thigazini Constructions has extensive experience in constructing commercial spaces that are both aesthetically pleasing and highly functional. From office buildings to retail spaces, we work closely with our clients to create spaces that cater to their business requirements and enhance their brand image.

Whether you're looking to update the look of your home or revamp your commercial space, our renovation services are designed to breathe new life into your property. Our Thigazini Constructions team of skilled professionals will work with you to create a renovation plan that meets your needs and budget.

Protecting your property from water damage is crucial, and our waterproofing services ensure that your building remains dry and secure. We use high-quality materials and cutting-edge techniques to prevent leaks and moisture buildup, safeguarding your investment for years to come.

When structural issues arise, it's essential to address them promptly to maintain the integrity and safety of your building. Our team of structural repair experts has the knowledge and experience to diagnose and resolve a wide range of structural problems, ensuring that your property remains stable and secure.

At Thigazini Constructions, we believe in providing our clients with a clear vision of their project before construction begins. Our 2D planning and 3D visualization services allow you to see your project come to life, enabling you to make informed decisions and ensure that your vision aligns with the final outcome.

Navigating the complexities of plan approvals can be a daunting task, but our team is well-versed in the process. We handle all the necessary paperwork and liaise with local authorities to ensure that your project receives the necessary approvals, allowing you to focus on the construction process.

For clients who prefer a hassle-free experience, The best construction company in chennai. Thigazini Constructions offer turnkey project solutions. From initial planning to final handover, we manage every aspect of the construction process, ensuring that your project is completed on time, within budget, and to your complete satisfaction.

Creating a functional and aesthetically pleasing interior space is crucial for both residential and commercial properties. Top construction company from chennai. Our interior works services cover everything from space planning to furniture selection, ensuring that your space is both beautiful and practical.

The exterior of your building is the first thing people see, and it plays a significant role in creating a lasting impression. Our exterior remodeling services focus on enhancing the curb appeal of your property, whether it's through landscaping, facade upgrades, or the addition of architectural features.
Projects Complete
Our Team Members
Clients Are Happy
Winning Awards
Designs & Drawings
Structure
Kitchen
Bathroom
Doors & Windows
Painting
Flooring
Electrical
Miscellaneous
Designs & Drawings
Structure
Kitchen
Bathroom
Doors & Windows
Painting
Flooring
Electrical
Miscellaneous
Designs & Drawings
Structure
Kitchen
Bathroom
Doors & Windows
Painting
Flooring
Electrical
Miscellaneous
At Thigazini Constructions, our vision is to be the premier construction company in Chennai, renowned for our commitment to excellence, innovation, and sustainable practices. We aspire to transform the built environment by creating exceptional spaces that enhance the lives of those who inhabit them.
Our mission is to deliver unparalleled construction services that exceed our clients' expectations. We are dedicated to:
By staying true to our vision and mission, we strive to be the trusted partner of choice for all your construction needs, delivering projects that stand the test of time and leave a lasting positive impact on the world around us.
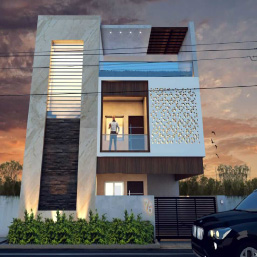
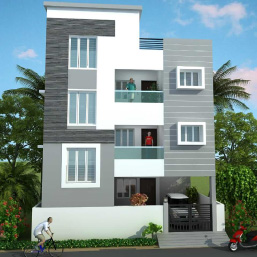
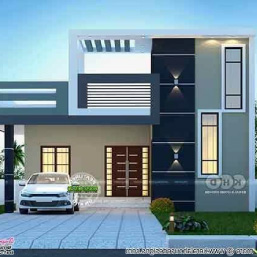
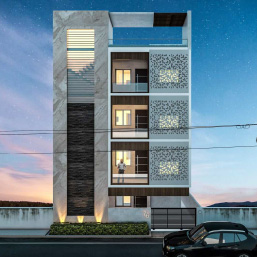
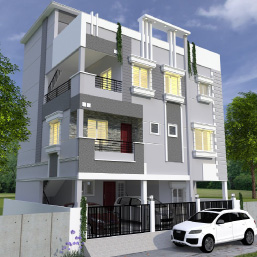
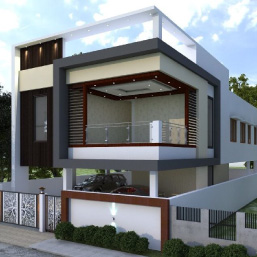
Call Us Anytime:
+91 97898 23021Email Us:
info@thigaziniconstructions.com